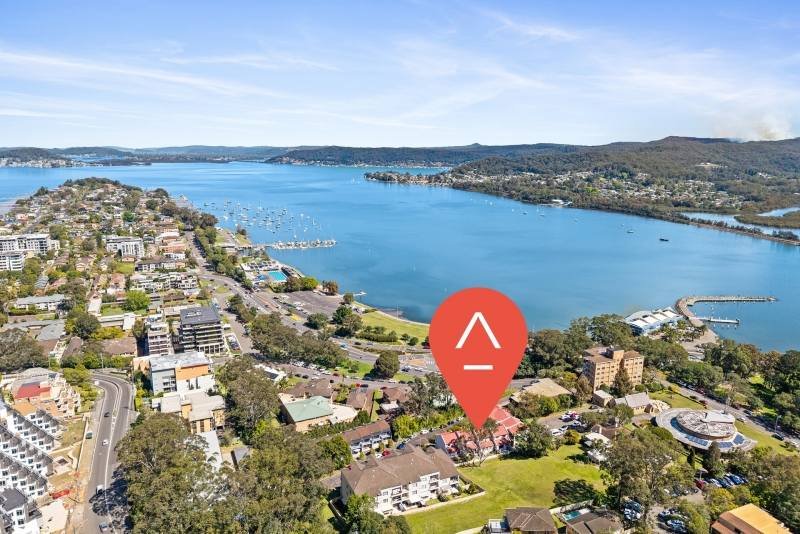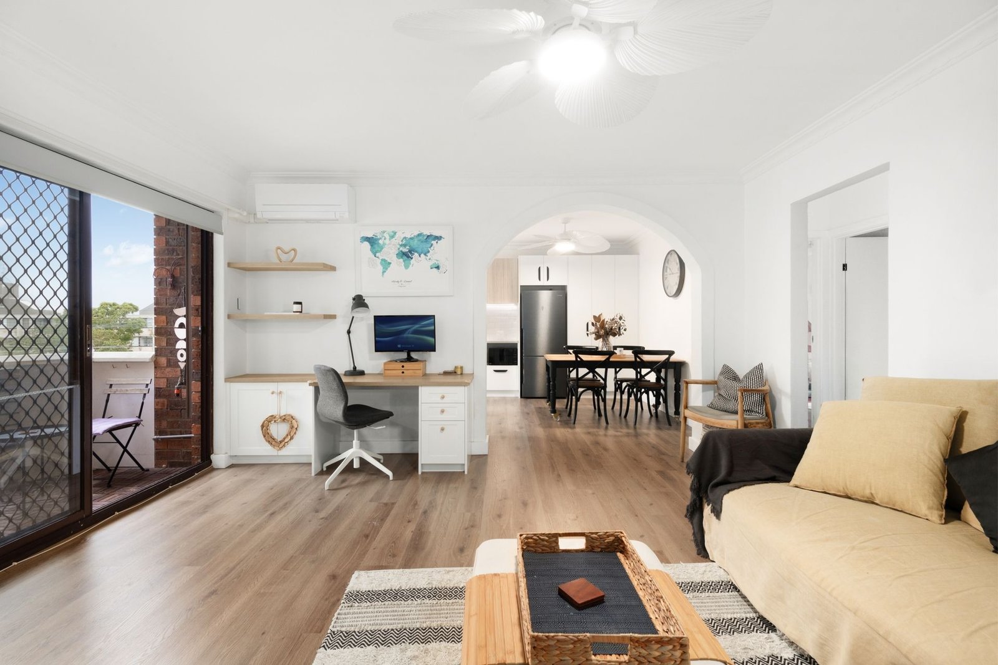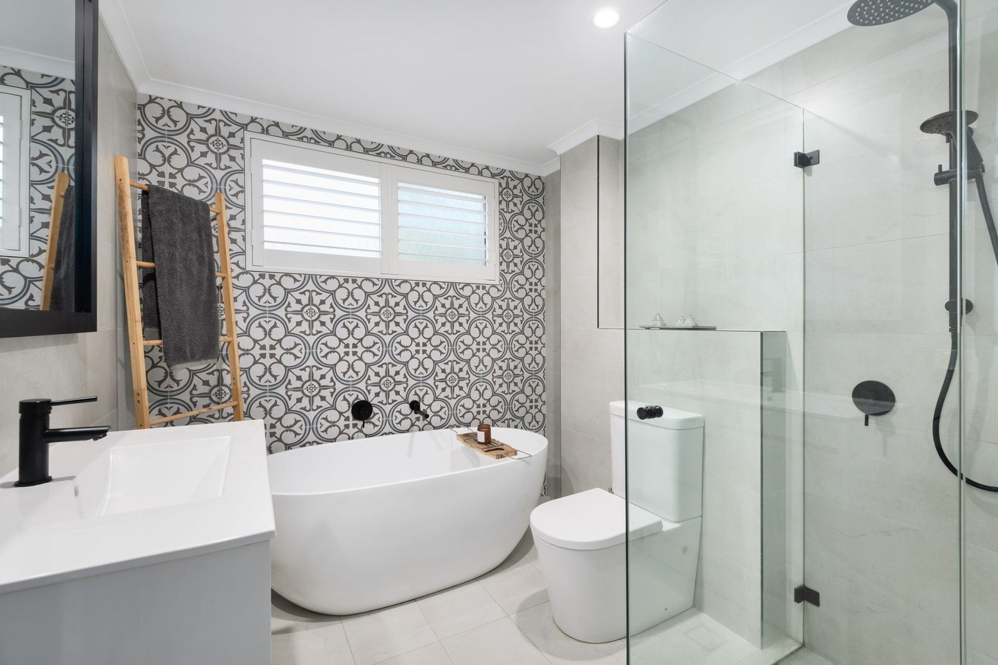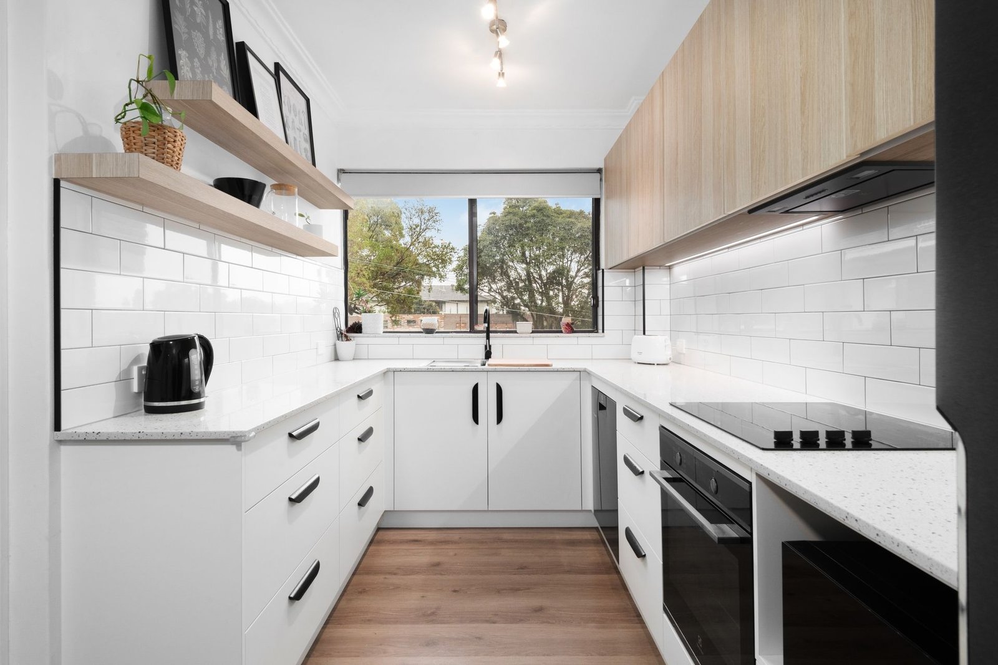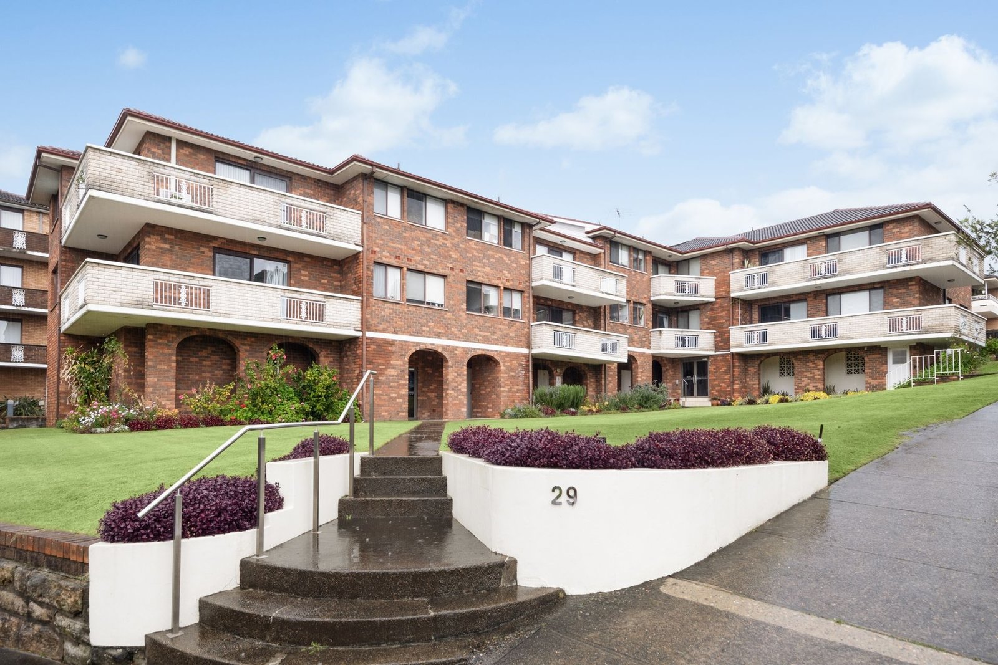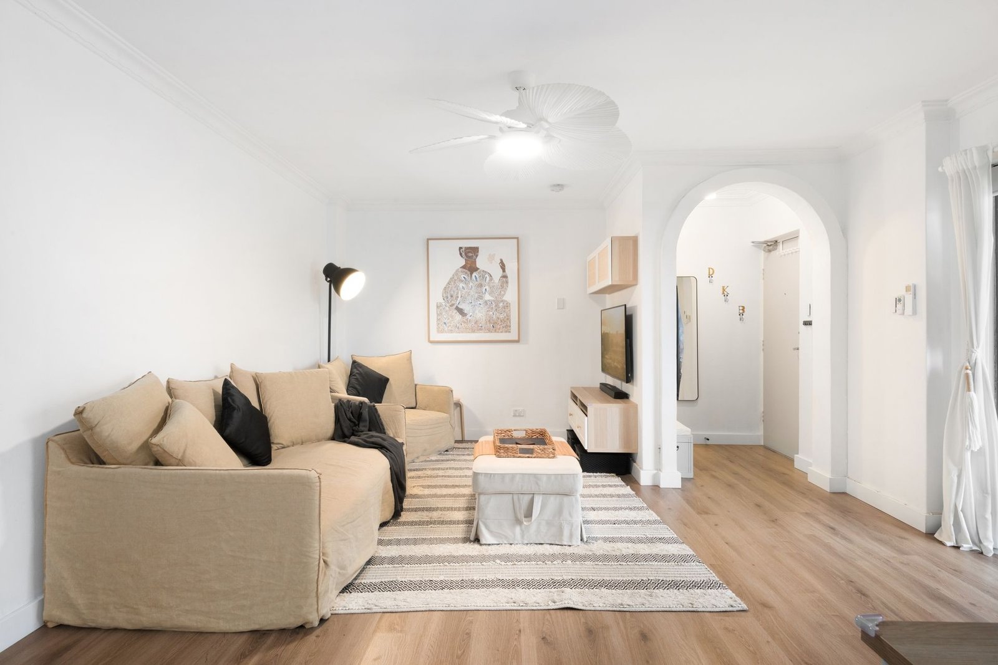Capturing the very essence of opulence with superior finishes and a flawless oversized design, this elegant apartment welcomes you into an unparalleled living experience.
As you enter, a free-flowing layout unfolds before you with an exceptional amount of space. Chic contemporary interiors harmonise with beautiful natural light, while exuding an ambience of openness, peace, and privacy. The strikingly large social centre spills between designated living and dining areas, as a state-of-the-art kitchen will delight any cooking enthusiast with its high calibre appliances, generous stone bench space, and casual meals nook.
Cleverly arranged to transition from several perspectives is a voluminous entertainers’ terrace where you can bask in fresh breezes and stunning panoramic views over the hilly district beyond.
Alongside the three bright bedrooms promising comfort and tranquillity, the home includes two sublime bathrooms, ample storage, a custom laundry room, fans, gas bayonets and more.
There is also lift access to a double lock up garage for easy parking and a uniquely large storage room on-title.
Set within a serene complex by Abbotsford Bay, this prestigious peninsula address offers a carefree lifestyle by the water. Meander over to local cafes, foreshore parklands, Abbotsford Ferry, and public school all only metres away.
Oversized design promises room to live, relax and entertain Flow from several perspectives to expansive alfresco terrace Elevated district panoramas create an uplifting and open vibe Chefs’ kitchen has wide gas appliances and stone finishes Three large airy bedrooms have custom cabinetry and fans Light washed master adjoins chic ensuite and main terrace Luxurious main bathroom reveals soaking tub and shower Deluxe internal laundry room with storage and folding bench Wide timber floorboards complement high ceilings with fans Gas bayonet, intercom security, generous cupboard storage Double garage with shelving and impressive on-title storeroom Moments to Five Dock shops/eateries and the future metro Resident only access to five pools, two tennis courts, sauna & gymnasium
Internal area – 168sqm (Including balcony) (approx.)
Garage – 32sqm (approx.)
Storeroom – 28sqm (approx.)
Total area – 228sqm (approx.)
Water – $174 p.q (approx.)
Council – $356 p.q (approx.)
Strata – $3636 p.q (approx.)

